Event Venues
Every space in Fairmont San Francisco has its own unique history, and we are constantly amazed at the experiences our guests share about defining moments in their lives and the roles this grand dame and its dedicated staff has played in them.
Capacity Chart
| Sq. Ft. | L x W x H | |||||||||||
|---|---|---|---|---|---|---|---|---|---|---|---|---|
| Penthouse Suite | 6000 | - | - | - | - | - | 100 | - | - | - | - | 60 |
| Grand Ballroom | - | - | 970 | 1 368 | 820 | - | 2 300 | - | - | 492 | - | - |
| Venetian Room | - | - | 440 | 517 | 315 | - | 800 | 98 | 116 | 216 | - | - |
| Gold Room | - | - | 470 | 528 | 324 | - | 800 | 98 | 116 | 216 | - | - |
| Crown Room | - | - | 250 | 192 | 188 | - | 350 | 30 | 36 | 90 | - | - |
| Tonga Room | - | - | 170 | 227 | 108 | - | 300 | 45 | 54 | 72 | - | - |
| Pavilion Room | - | - | 170 | 227 | 108 | - | 300 | 45 | 54 | 72 | - | - |
| Terrace Room | - | - | 430 | 450 | 297 | - | 780 | 88 | 100 | 216 | - | - |
| Vanderbilt Room | - | - | 70 | 70 | 45 | - | 100 | 30 | 36 | 42 | - | - |
| Crystal Room | - | - | 110 | 114 | 81 | - | 250 | 39 | 48 | 72 | - | - |
| Fountain Room | - | - | 120 | 108 | 75 | - | 250 | 39 | 48 | 66 | - | - |
| Cirque Room | - | - | 50 | - | - | - | 100 | - | - | 24 | - | - |
| French Room | - | - | 120 | 133 | 84 | - | 200 | 39 | 48 | 72 | - | - |
| Garden Room | - | - | 80 | 80 | 42 | - | 130 | 32 | 42 | 48 | - | - |
| Empire Room | - | - | 40 | 48 | 33 | - | 70 | 27 | 30 | 24 | - | - |
| Green Room | - | - | - | - | - | - | - | - | - | - | - | - |
| California Room | - | - | 90 | 96 | 51 | - | 120 | 33 | 42 | 260 | - | - |
| Hunt Room | - | - | 60 | 70 | 45 | - | 100 | 30 | 36 | 42 | - | - |
| International Room | - | - | 60 | 70 | 45 | - | 100 | 30 | 36 | 42 | - | - |
| State Room | - | - | 40 | - | - | - | - | - | - | 24 | - | - |
| Far East Room | - | - | 30 | 36 | 21 | - | 45 | - | - | 24 | - | - |
| Oval Room | - | - | - | 42 | 18 | - | 35 | 27 | 30 | - | - | - |
| Diplomat Club | - | - | - | 72 | 36 | - | 85 | 27 | 36 | - | - | - |
| Grand Ballroom Lounge | - | - | - | - | - | - | - | - | - | - | - | - |
| Intersect Lounge | - | - | - | 56 | 16 | - | 135 | 16 | 18 | - | - | - |
Penthouse Suite
An unforgettable setting for important occasions ranging from lavish weddings to high-profile meetings, the suite can accommodate your event up to 100 people in the most memorable space.
Grand Ballroom
The Grand Ballroom boasts four brilliant crystal chandeliers, high ceilings, and ample storage space with vendor access, in addition to direct street access. The Grand Ballroom Lounge is also just steps away, perfect for an additional storage or smaller meeting space.
Venetian Room
The Venetian Room boasts lavish decor and rich history. The royal blue and gold color scheme with a theatrical feel enhances the fabulous ambiance of the space. Once used as the location for San Francisco's elite Venetian Supper Club, the Venetian Room's Stage has hosted various famous performers throughout the century, including Tony Bennett, who there sang "I Left My Heart in San Francisco" for the very first time! The 24' ceilings provide for ample presentation space and clean site lines.
Gold Room
The Gold Room boasts some of the Hotel's finest molding and detailing; it is truly a grand space. Elegant trim and gilded mirrors line the walls and reflect some classic San Francisco views from the tall windows overlooking the Bay. The chandeliers add emphasis to the high ceilings without obscuring site line for presentations.
Crown Room
Rising up above the ordinary is the magnificent Crown Room. Located on the top floor of the Tower, it’s an elegantly soothing environment in soft celadon, sage, and pale violet with gold highlights. The room’s most remarkable feature, however, is the view. Tall, wraparound windows reveal a sweeping 270-degree panorama of the Golden Gate and Bay bridges, Coit Tower, Alcatraz, downtown, and the Twin Peaks. The setting here is impressive enough, but if you really want to have the ultimate reception, opt for the Presidential Service: each table has its own waiter, and each guest is treated like royalty.
Tonga Room
Tonga Room offers a unique venue opportunity for a variety of celebrations.
Pavilion Room
The Pavilion Room offers direct access to the Fairmont's beautiful Rooftop Garden with natural lighting provided by floor to ceiling windows on three sides. A unique and delightful chandelier hangs above, representing a Lotus Flower - a gift from San Francisco's Chinese community.
Terrace Room
The Terrace Room boasts a beautifully bright lighting scheme with sizable crystal Chandeliers and crystal lanterns lining the walls, all of which can be dimmed upon request. Its light blue color pallet combined with its size gives this space a certain energy and airiness. The Terrace Room is also conveniently connected to the more petite Vanderbilt Room, a perfect additional space for storage or special displays.
Vanderbilt Room
The Vanderbilt Room boasts eloquent detailing with a French pink theme. Classical styled mirrors and paintings on the walls, and the single multilayered crystal Chandelier hanging centrally in the room define the ambiance. Conveniently connected to the Terrace Room, the Vanderbilt can be used in addition to a larger event and opened, or closed as its own private space.
Crystal Room
With its natural light and clear views of the bay, this newly remodeled event space offers a soothing ambiance with its blue and cream-colored interiors. Its location is is conveniently on the lobby level - yet the space provides seclusion from the main lobby area.
Fountain Room
In addition to its natural light and floor-to-ceiling views of the garden, the Fountain Room offers direct access to the hotel's rooftop garden and exudes a relaxing ambiance.
Cirque Room
The Cirque Room boasts a strong personality as well as San Francisco history. Once a bar, the Cirque room is still painted with its original designs of a classic circus theme. A grand wooden bar can be used for social events or storage, and take notice of the grid footrest at the bottom, where water once flowed through in a stream to be used as an ashtray. Windows provide natural lighting, or the room can be darkened by closing the wooden shutters. The golden gates lead in to the open aired room that made history when it was the first bar in San Francisco to re-open after Prohibition in 1933!
French Room
The French Room boasts crystal chandeliers, mirrors placed on all four walls, and warm blue interiors with yellow and gold highlights.
Garden Room
The Garden Room boasts beautiful natural daylight provided by its three large windows facing south. Two unusual golden pineapple chandeliers also add light to this space, and the décor is completed by a fireplace and mantle. Above the mantle sits an eagle sculpture, a reminder of the national pride we at the Fairmont take in this particular space where the United Nations Charter was created and signed on June 26th, 1945.
Empire Room
Tucked away, but in close proximity to a large ballroom, the Empire Room is a cozier event space boasting natural light, light blue and pink interiors, a decorative fireplace and crystal.
Green Room
The Green Room boasts a quaint feel, with it's charming wall lanterns, smaller size and tall window with plenty of natural light. it is located conveniently next to the lobby, making it a fantastic choice for a small meeting, or even as a storage area for larger events in the Gold Room.
California Room
The California Room boasts a sophisticated and modern feel. The ambiance leans from elegant towards chic and refined, with petite beige Chandeliers, and a corresponding artwork and color scheme. Recently remodeled, the California Room sits atop the lobby, looking over the entrance of the Hotel.
Hunt Room
The Hunt Room boasts sophisticated decor with deep browns, whites and corresponding beige Chandeliers. Located on the Mezzanine level of the Hotel, the Hunt room is located off of a wide open area, perfect for a registration for any meeting or event. The Hunt Room also includes a quaint foyer providing space for sitting, or food and beverage stations for breaks.
International Room
The International Room boasts a modern feel and was recently remodeled. Small Chandeliers, wall lanterns and overhead lighting permit various lighting possibilities, and its tucked away location on the Hotel's Mezzanine level brings a certain tranquility and privacy to this space.
State Room
The State Room boasts lavish decor with an impressive wooden conference table, and comfortable office chairs for each attendee. Chandeliers and wall lanterns provide ample lighing and can be controled by dimmers. These crystal Chandeliers add a feminine hint to an already masculine setting for a fine balance, making the State Room a popular choice for conference style meetings.
Far East Room
The Far East Room boasts a quaint, tucked-away character. Located on the "far East" end of the Mezzanine level of the Hotel, the Far east Room's unusually long and slender shape has established it as a popular space for conference-style meetings.
Oval Room
The Oval Room, located on the quiet and secluded Arcade Level, is named after its unique ovular shape. With simple decor, a section of mirrors on one end of the room reflect light in a pleasing pattern. The size and shape of the Oval Room make it ideal for small conference style meetings or as a storage area for larger events.
Diplomat Club
The Diplomat Club's creation was inspired by over 75 Consul General Missions in the Bay Area. Directly across from its Intersect Media Lounge, the Diplomat Club not only offers an elegant setting for meetings-business related events, but also functions as an ideal venue for a social soiree, boasting a full bar, dining area, billiards room and private dining room.
Grand Ballroom Lounge
The Grand Ballroom Lounge is just steps away from Grand Ballroom, perfect for an additional storage or smaller meeting space.
Intersect Lounge
Intersect is the destination for stylish entertainment. Provides a fresh take on social networking for groups. In addition to holding board metings and private screenings in the sleek space, groups can bond over spirited "Guitar Hero" and "Wii Golf" competitions. Dressed in tones of silver and blue, the club-like lounge houses four distinct venues (including the entry which opens up to the lounge, the central game room, and the screening room) which can be used separately or together for memorable functions.
Penthouse Suite
An unforgettable setting for important occasions ranging from lavish weddings to high-profile meetings, the suite can accommodate your event up to 100 people in the most memorable space.
Grand Ballroom
The Grand Ballroom boasts four brilliant crystal chandeliers, high ceilings, and ample storage space with vendor access, in addition to direct street access. The Grand Ballroom Lounge is also just steps away, perfect for an additional storage or smaller meeting space.
Venetian Room
The Venetian Room boasts lavish decor and rich history. The royal blue and gold color scheme with a theatrical feel enhances the fabulous ambiance of the space. Once used as the location for San Francisco's elite Venetian Supper Club, the Venetian Room's Stage has hosted various famous performers throughout the century, including Tony Bennett, who there sang "I Left My Heart in San Francisco" for the very first time! The 24' ceilings provide for ample presentation space and clean site lines.
Gold Room
The Gold Room boasts some of the Hotel's finest molding and detailing; it is truly a grand space. Elegant trim and gilded mirrors line the walls and reflect some classic San Francisco views from the tall windows overlooking the Bay. The chandeliers add emphasis to the high ceilings without obscuring site line for presentations.
Crown Room
Rising up above the ordinary is the magnificent Crown Room. Located on the top floor of the Tower, it’s an elegantly soothing environment in soft celadon, sage, and pale violet with gold highlights. The room’s most remarkable feature, however, is the view. Tall, wraparound windows reveal a sweeping 270-degree panorama of the Golden Gate and Bay bridges, Coit Tower, Alcatraz, downtown, and the Twin Peaks. The setting here is impressive enough, but if you really want to have the ultimate reception, opt for the Presidential Service: each table has its own waiter, and each guest is treated like royalty.
Pavilion Room
The Pavilion Room offers direct access to the Fairmont's beautiful Rooftop Garden with natural lighting provided by floor to ceiling windows on three sides. A unique and delightful chandelier hangs above, representing a Lotus Flower - a gift from San Francisco's Chinese community.
Terrace Room
The Terrace Room boasts a beautifully bright lighting scheme with sizable crystal Chandeliers and crystal lanterns lining the walls, all of which can be dimmed upon request. Its light blue color pallet combined with its size gives this space a certain energy and airiness. The Terrace Room is also conveniently connected to the more petite Vanderbilt Room, a perfect additional space for storage or special displays.
Vanderbilt Room
The Vanderbilt Room boasts eloquent detailing with a French pink theme. Classical styled mirrors and paintings on the walls, and the single multilayered crystal Chandelier hanging centrally in the room define the ambiance. Conveniently connected to the Terrace Room, the Vanderbilt can be used in addition to a larger event and opened, or closed as its own private space.
Crystal Room
With its natural light and clear views of the bay, this newly remodeled event space offers a soothing ambiance with its blue and cream-colored interiors. Its location is is conveniently on the lobby level - yet the space provides seclusion from the main lobby area.
Fountain Room
In addition to its natural light and floor-to-ceiling views of the garden, the Fountain Room offers direct access to the hotel's rooftop garden and exudes a relaxing ambiance.
Cirque Room
The Cirque Room boasts a strong personality as well as San Francisco history. Once a bar, the Cirque room is still painted with its original designs of a classic circus theme. A grand wooden bar can be used for social events or storage, and take notice of the grid footrest at the bottom, where water once flowed through in a stream to be used as an ashtray. Windows provide natural lighting, or the room can be darkened by closing the wooden shutters. The golden gates lead in to the open aired room that made history when it was the first bar in San Francisco to re-open after Prohibition in 1933!
French Room
The French Room boasts crystal chandeliers, mirrors placed on all four walls, and warm blue interiors with yellow and gold highlights.
Garden Room
The Garden Room boasts beautiful natural daylight provided by its three large windows facing south. Two unusual golden pineapple chandeliers also add light to this space, and the décor is completed by a fireplace and mantle. Above the mantle sits an eagle sculpture, a reminder of the national pride we at the Fairmont take in this particular space where the United Nations Charter was created and signed on June 26th, 1945.
Empire Room
Tucked away, but in close proximity to a large ballroom, the Empire Room is a cozier event space boasting natural light, light blue and pink interiors, a decorative fireplace and crystal.
Green Room
The Green Room boasts a quaint feel, with it's charming wall lanterns, smaller size and tall window with plenty of natural light. it is located conveniently next to the lobby, making it a fantastic choice for a small meeting, or even as a storage area for larger events in the Gold Room.
California Room
The California Room boasts a sophisticated and modern feel. The ambiance leans from elegant towards chic and refined, with petite beige Chandeliers, and a corresponding artwork and color scheme. Recently remodeled, the California Room sits atop the lobby, looking over the entrance of the Hotel.
Hunt Room
The Hunt Room boasts sophisticated decor with deep browns, whites and corresponding beige Chandeliers. Located on the Mezzanine level of the Hotel, the Hunt room is located off of a wide open area, perfect for a registration for any meeting or event. The Hunt Room also includes a quaint foyer providing space for sitting, or food and beverage stations for breaks.
International Room
The International Room boasts a modern feel and was recently remodeled. Small Chandeliers, wall lanterns and overhead lighting permit various lighting possibilities, and its tucked away location on the Hotel's Mezzanine level brings a certain tranquility and privacy to this space.
State Room
The State Room boasts lavish decor with an impressive wooden conference table, and comfortable office chairs for each attendee. Chandeliers and wall lanterns provide ample lighing and can be controled by dimmers. These crystal Chandeliers add a feminine hint to an already masculine setting for a fine balance, making the State Room a popular choice for conference style meetings.
Far East Room
The Far East Room boasts a quaint, tucked-away character. Located on the "far East" end of the Mezzanine level of the Hotel, the Far east Room's unusually long and slender shape has established it as a popular space for conference-style meetings.
Oval Room
The Oval Room, located on the quiet and secluded Arcade Level, is named after its unique ovular shape. With simple decor, a section of mirrors on one end of the room reflect light in a pleasing pattern. The size and shape of the Oval Room make it ideal for small conference style meetings or as a storage area for larger events.
Diplomat Club
The Diplomat Club's creation was inspired by over 75 Consul General Missions in the Bay Area. Directly across from its Intersect Media Lounge, the Diplomat Club not only offers an elegant setting for meetings-business related events, but also functions as an ideal venue for a social soiree, boasting a full bar, dining area, billiards room and private dining room.
Grand Ballroom Lounge
The Grand Ballroom Lounge is just steps away from Grand Ballroom, perfect for an additional storage or smaller meeting space.
Intersect Lounge
Intersect is the destination for stylish entertainment. Provides a fresh take on social networking for groups. In addition to holding board metings and private screenings in the sleek space, groups can bond over spirited "Guitar Hero" and "Wii Golf" competitions. Dressed in tones of silver and blue, the club-like lounge houses four distinct venues (including the entry which opens up to the lounge, the central game room, and the screening room) which can be used separately or together for memorable functions.
Penthouse Suite
An unforgettable setting for important occasions ranging from lavish weddings to high-profile meetings, the suite can accommodate your event up to 100 people in the most memorable space.
Grand Ballroom
The Grand Ballroom boasts four brilliant crystal chandeliers, high ceilings, and ample storage space with vendor access, in addition to direct street access. The Grand Ballroom Lounge is also just steps away, perfect for an additional storage or smaller meeting space.
Venetian Room
The Venetian Room boasts lavish decor and rich history. The royal blue and gold color scheme with a theatrical feel enhances the fabulous ambiance of the space. Once used as the location for San Francisco's elite Venetian Supper Club, the Venetian Room's Stage has hosted various famous performers throughout the century, including Tony Bennett, who there sang "I Left My Heart in San Francisco" for the very first time! The 24' ceilings provide for ample presentation space and clean site lines.
Gold Room
The Gold Room boasts some of the Hotel's finest molding and detailing; it is truly a grand space. Elegant trim and gilded mirrors line the walls and reflect some classic San Francisco views from the tall windows overlooking the Bay. The chandeliers add emphasis to the high ceilings without obscuring site line for presentations.
Crown Room
Rising up above the ordinary is the magnificent Crown Room. Located on the top floor of the Tower, it’s an elegantly soothing environment in soft celadon, sage, and pale violet with gold highlights. The room’s most remarkable feature, however, is the view. Tall, wraparound windows reveal a sweeping 270-degree panorama of the Golden Gate and Bay bridges, Coit Tower, Alcatraz, downtown, and the Twin Peaks. The setting here is impressive enough, but if you really want to have the ultimate reception, opt for the Presidential Service: each table has its own waiter, and each guest is treated like royalty.
Pavilion Room
The Pavilion Room offers direct access to the Fairmont's beautiful Rooftop Garden with natural lighting provided by floor to ceiling windows on three sides. A unique and delightful chandelier hangs above, representing a Lotus Flower - a gift from San Francisco's Chinese community.
Terrace Room
The Terrace Room boasts a beautifully bright lighting scheme with sizable crystal Chandeliers and crystal lanterns lining the walls, all of which can be dimmed upon request. Its light blue color pallet combined with its size gives this space a certain energy and airiness. The Terrace Room is also conveniently connected to the more petite Vanderbilt Room, a perfect additional space for storage or special displays.
Vanderbilt Room
The Vanderbilt Room boasts eloquent detailing with a French pink theme. Classical styled mirrors and paintings on the walls, and the single multilayered crystal Chandelier hanging centrally in the room define the ambiance. Conveniently connected to the Terrace Room, the Vanderbilt can be used in addition to a larger event and opened, or closed as its own private space.
Crystal Room
With its natural light and clear views of the bay, this newly remodeled event space offers a soothing ambiance with its blue and cream-colored interiors. Its location is is conveniently on the lobby level - yet the space provides seclusion from the main lobby area.
Fountain Room
In addition to its natural light and floor-to-ceiling views of the garden, the Fountain Room offers direct access to the hotel's rooftop garden and exudes a relaxing ambiance.
Cirque Room
The Cirque Room boasts a strong personality as well as San Francisco history. Once a bar, the Cirque room is still painted with its original designs of a classic circus theme. A grand wooden bar can be used for social events or storage, and take notice of the grid footrest at the bottom, where water once flowed through in a stream to be used as an ashtray. Windows provide natural lighting, or the room can be darkened by closing the wooden shutters. The golden gates lead in to the open aired room that made history when it was the first bar in San Francisco to re-open after Prohibition in 1933!
French Room
The French Room boasts crystal chandeliers, mirrors placed on all four walls, and warm blue interiors with yellow and gold highlights.
Garden Room
The Garden Room boasts beautiful natural daylight provided by its three large windows facing south. Two unusual golden pineapple chandeliers also add light to this space, and the décor is completed by a fireplace and mantle. Above the mantle sits an eagle sculpture, a reminder of the national pride we at the Fairmont take in this particular space where the United Nations Charter was created and signed on June 26th, 1945.
Empire Room
Tucked away, but in close proximity to a large ballroom, the Empire Room is a cozier event space boasting natural light, light blue and pink interiors, a decorative fireplace and crystal.
Green Room
The Green Room boasts a quaint feel, with it's charming wall lanterns, smaller size and tall window with plenty of natural light. it is located conveniently next to the lobby, making it a fantastic choice for a small meeting, or even as a storage area for larger events in the Gold Room.
California Room
The California Room boasts a sophisticated and modern feel. The ambiance leans from elegant towards chic and refined, with petite beige Chandeliers, and a corresponding artwork and color scheme. Recently remodeled, the California Room sits atop the lobby, looking over the entrance of the Hotel.
Hunt Room
The Hunt Room boasts sophisticated decor with deep browns, whites and corresponding beige Chandeliers. Located on the Mezzanine level of the Hotel, the Hunt room is located off of a wide open area, perfect for a registration for any meeting or event. The Hunt Room also includes a quaint foyer providing space for sitting, or food and beverage stations for breaks.
International Room
The International Room boasts a modern feel and was recently remodeled. Small Chandeliers, wall lanterns and overhead lighting permit various lighting possibilities, and its tucked away location on the Hotel's Mezzanine level brings a certain tranquility and privacy to this space.
State Room
The State Room boasts lavish decor with an impressive wooden conference table, and comfortable office chairs for each attendee. Chandeliers and wall lanterns provide ample lighing and can be controled by dimmers. These crystal Chandeliers add a feminine hint to an already masculine setting for a fine balance, making the State Room a popular choice for conference style meetings.
Far East Room
The Far East Room boasts a quaint, tucked-away character. Located on the "far East" end of the Mezzanine level of the Hotel, the Far east Room's unusually long and slender shape has established it as a popular space for conference-style meetings.
Oval Room
The Oval Room, located on the quiet and secluded Arcade Level, is named after its unique ovular shape. With simple decor, a section of mirrors on one end of the room reflect light in a pleasing pattern. The size and shape of the Oval Room make it ideal for small conference style meetings or as a storage area for larger events.
Diplomat Club
The Diplomat Club's creation was inspired by over 75 Consul General Missions in the Bay Area. Directly across from its Intersect Media Lounge, the Diplomat Club not only offers an elegant setting for meetings-business related events, but also functions as an ideal venue for a social soiree, boasting a full bar, dining area, billiards room and private dining room.
Grand Ballroom Lounge
The Grand Ballroom Lounge is just steps away from Grand Ballroom, perfect for an additional storage or smaller meeting space.
Intersect Lounge
Intersect is the destination for stylish entertainment. Provides a fresh take on social networking for groups. In addition to holding board metings and private screenings in the sleek space, groups can bond over spirited "Guitar Hero" and "Wii Golf" competitions. Dressed in tones of silver and blue, the club-like lounge houses four distinct venues (including the entry which opens up to the lounge, the central game room, and the screening room) which can be used separately or together for memorable functions.
Penthouse Suite
An unforgettable setting for important occasions ranging from lavish weddings to high-profile meetings, the suite can accommodate your event up to 100 people in the most memorable space.
Grand Ballroom
The Grand Ballroom boasts four brilliant crystal chandeliers, high ceilings, and ample storage space with vendor access, in addition to direct street access. The Grand Ballroom Lounge is also just steps away, perfect for an additional storage or smaller meeting space.
Venetian Room
The Venetian Room boasts lavish decor and rich history. The royal blue and gold color scheme with a theatrical feel enhances the fabulous ambiance of the space. Once used as the location for San Francisco's elite Venetian Supper Club, the Venetian Room's Stage has hosted various famous performers throughout the century, including Tony Bennett, who there sang "I Left My Heart in San Francisco" for the very first time! The 24' ceilings provide for ample presentation space and clean site lines.
Gold Room
The Gold Room boasts some of the Hotel's finest molding and detailing; it is truly a grand space. Elegant trim and gilded mirrors line the walls and reflect some classic San Francisco views from the tall windows overlooking the Bay. The chandeliers add emphasis to the high ceilings without obscuring site line for presentations.
Crown Room
Rising up above the ordinary is the magnificent Crown Room. Located on the top floor of the Tower, it’s an elegantly soothing environment in soft celadon, sage, and pale violet with gold highlights. The room’s most remarkable feature, however, is the view. Tall, wraparound windows reveal a sweeping 270-degree panorama of the Golden Gate and Bay bridges, Coit Tower, Alcatraz, downtown, and the Twin Peaks. The setting here is impressive enough, but if you really want to have the ultimate reception, opt for the Presidential Service: each table has its own waiter, and each guest is treated like royalty.
Pavilion Room
The Pavilion Room offers direct access to the Fairmont's beautiful Rooftop Garden with natural lighting provided by floor to ceiling windows on three sides. A unique and delightful chandelier hangs above, representing a Lotus Flower - a gift from San Francisco's Chinese community.
Terrace Room
The Terrace Room boasts a beautifully bright lighting scheme with sizable crystal Chandeliers and crystal lanterns lining the walls, all of which can be dimmed upon request. Its light blue color pallet combined with its size gives this space a certain energy and airiness. The Terrace Room is also conveniently connected to the more petite Vanderbilt Room, a perfect additional space for storage or special displays.
Vanderbilt Room
The Vanderbilt Room boasts eloquent detailing with a French pink theme. Classical styled mirrors and paintings on the walls, and the single multilayered crystal Chandelier hanging centrally in the room define the ambiance. Conveniently connected to the Terrace Room, the Vanderbilt can be used in addition to a larger event and opened, or closed as its own private space.
Crystal Room
With its natural light and clear views of the bay, this newly remodeled event space offers a soothing ambiance with its blue and cream-colored interiors. Its location is is conveniently on the lobby level - yet the space provides seclusion from the main lobby area.
Fountain Room
In addition to its natural light and floor-to-ceiling views of the garden, the Fountain Room offers direct access to the hotel's rooftop garden and exudes a relaxing ambiance.
Garden Room
The Garden Room boasts beautiful natural daylight provided by its three large windows facing south. Two unusual golden pineapple chandeliers also add light to this space, and the décor is completed by a fireplace and mantle. Above the mantle sits an eagle sculpture, a reminder of the national pride we at the Fairmont take in this particular space where the United Nations Charter was created and signed on June 26th, 1945.


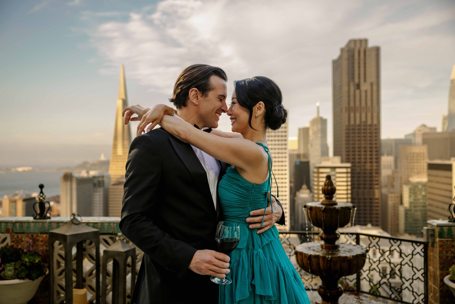
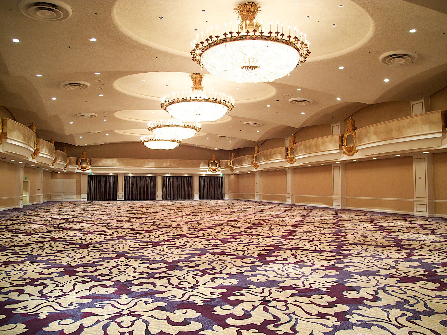

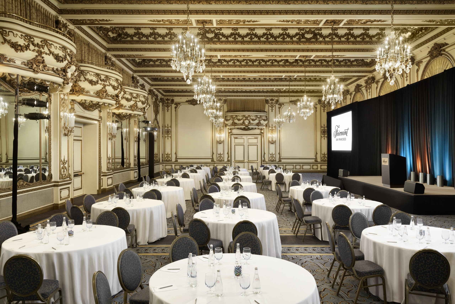
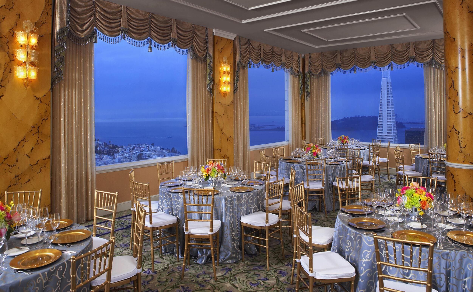
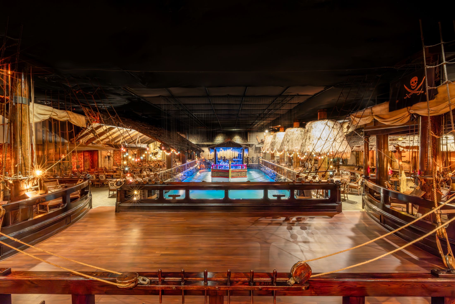
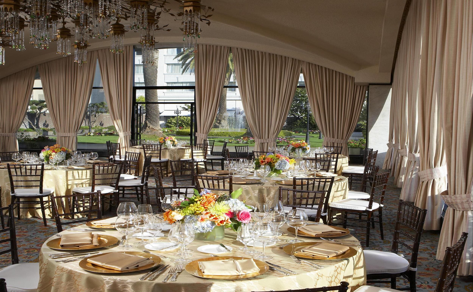
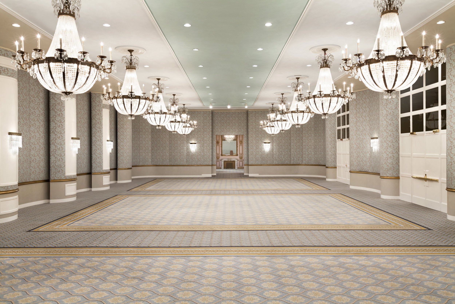
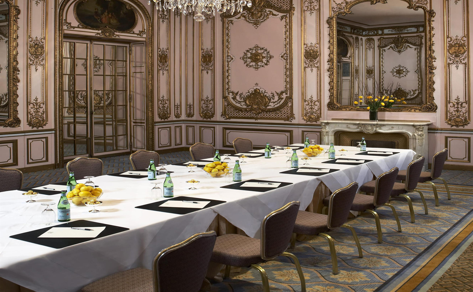
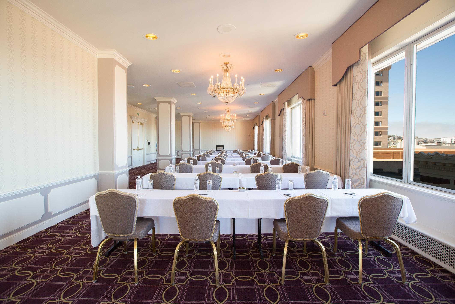
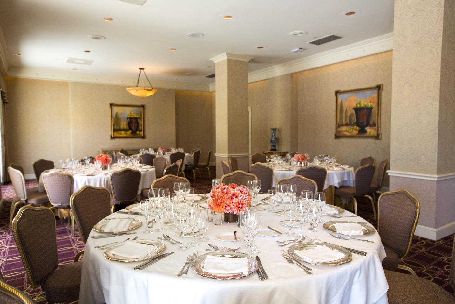
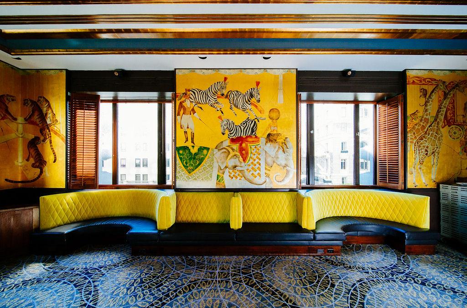
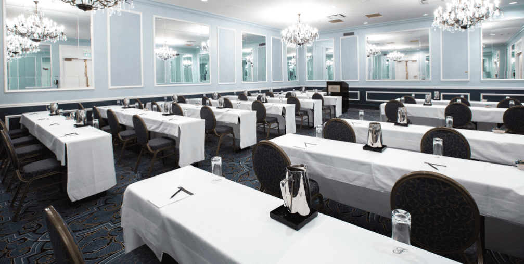
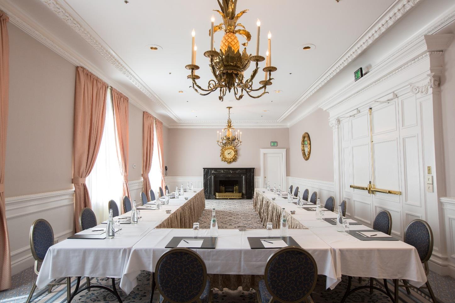
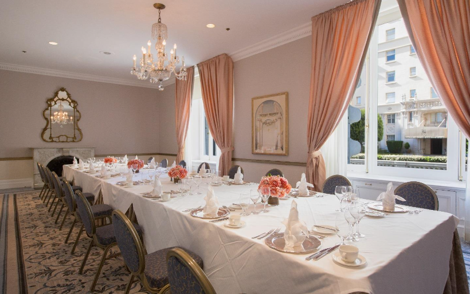
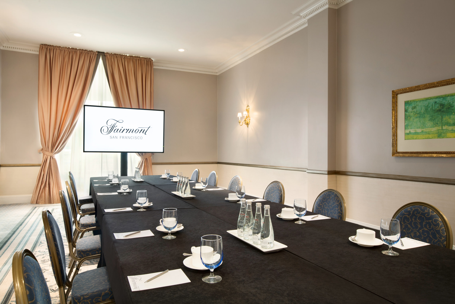
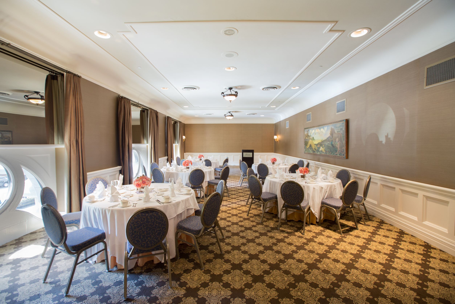
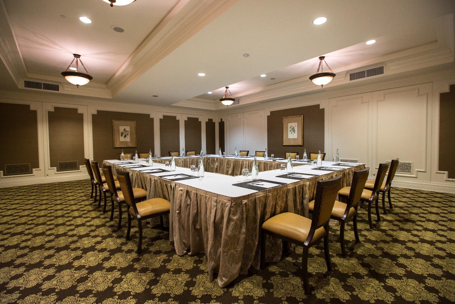
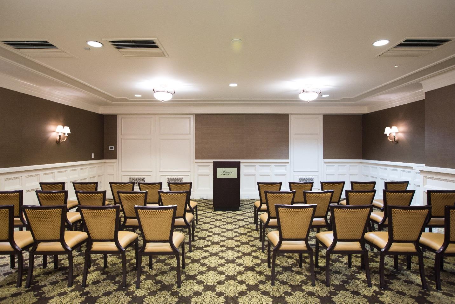
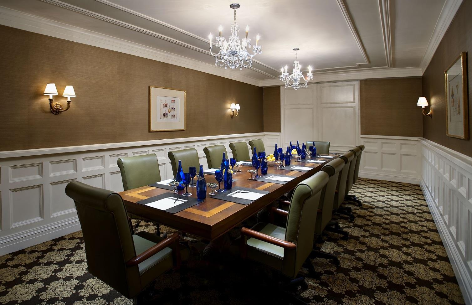
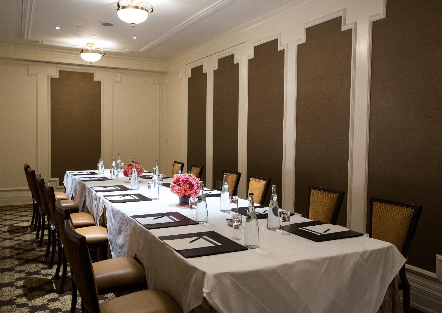
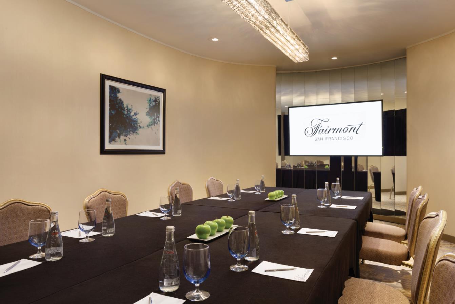
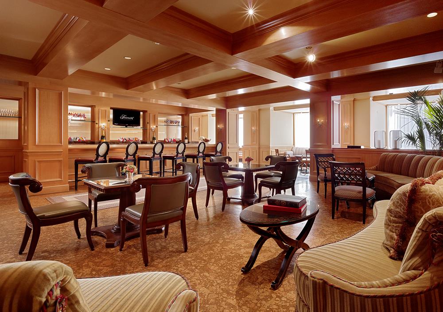
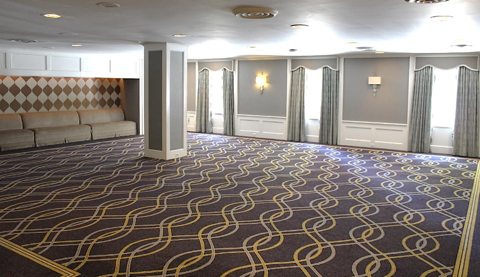
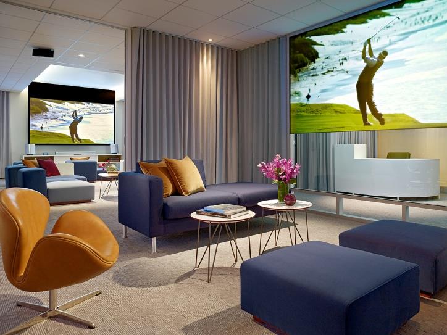
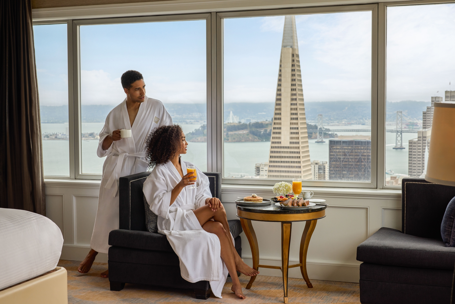
Penthouse Suite
An unforgettable setting for important occasions ranging from lavish weddings to high-profile meetings, the suite can accommodate your event up to 100 people in the most memorable space.
Grand Ballroom
The Grand Ballroom boasts four brilliant crystal chandeliers, high ceilings, and ample storage space with vendor access, in addition to direct street access. The Grand Ballroom Lounge is also just steps away, perfect for an additional storage or smaller meeting space.
Venetian Room
The Venetian Room boasts lavish decor and rich history. The royal blue and gold color scheme with a theatrical feel enhances the fabulous ambiance of the space. Once used as the location for San Francisco's elite Venetian Supper Club, the Venetian Room's Stage has hosted various famous performers throughout the century, including Tony Bennett, who there sang "I Left My Heart in San Francisco" for the very first time! The 24' ceilings provide for ample presentation space and clean site lines.
Gold Room
The Gold Room boasts some of the Hotel's finest molding and detailing; it is truly a grand space. Elegant trim and gilded mirrors line the walls and reflect some classic San Francisco views from the tall windows overlooking the Bay. The chandeliers add emphasis to the high ceilings without obscuring site line for presentations.
Crown Room
Rising up above the ordinary is the magnificent Crown Room. Located on the top floor of the Tower, it’s an elegantly soothing environment in soft celadon, sage, and pale violet with gold highlights. The room’s most remarkable feature, however, is the view. Tall, wraparound windows reveal a sweeping 270-degree panorama of the Golden Gate and Bay bridges, Coit Tower, Alcatraz, downtown, and the Twin Peaks. The setting here is impressive enough, but if you really want to have the ultimate reception, opt for the Presidential Service: each table has its own waiter, and each guest is treated like royalty.
Pavilion Room
The Pavilion Room offers direct access to the Fairmont's beautiful Rooftop Garden with natural lighting provided by floor to ceiling windows on three sides. A unique and delightful chandelier hangs above, representing a Lotus Flower - a gift from San Francisco's Chinese community.
Terrace Room
The Terrace Room boasts a beautifully bright lighting scheme with sizable crystal Chandeliers and crystal lanterns lining the walls, all of which can be dimmed upon request. Its light blue color pallet combined with its size gives this space a certain energy and airiness. The Terrace Room is also conveniently connected to the more petite Vanderbilt Room, a perfect additional space for storage or special displays.
Vanderbilt Room
The Vanderbilt Room boasts eloquent detailing with a French pink theme. Classical styled mirrors and paintings on the walls, and the single multilayered crystal Chandelier hanging centrally in the room define the ambiance. Conveniently connected to the Terrace Room, the Vanderbilt can be used in addition to a larger event and opened, or closed as its own private space.
Crystal Room
With its natural light and clear views of the bay, this newly remodeled event space offers a soothing ambiance with its blue and cream-colored interiors. Its location is is conveniently on the lobby level - yet the space provides seclusion from the main lobby area.
Fountain Room
In addition to its natural light and floor-to-ceiling views of the garden, the Fountain Room offers direct access to the hotel's rooftop garden and exudes a relaxing ambiance.
Cirque Room
The Cirque Room boasts a strong personality as well as San Francisco history. Once a bar, the Cirque room is still painted with its original designs of a classic circus theme. A grand wooden bar can be used for social events or storage, and take notice of the grid footrest at the bottom, where water once flowed through in a stream to be used as an ashtray. Windows provide natural lighting, or the room can be darkened by closing the wooden shutters. The golden gates lead in to the open aired room that made history when it was the first bar in San Francisco to re-open after Prohibition in 1933!
Garden Room
The Garden Room boasts beautiful natural daylight provided by its three large windows facing south. Two unusual golden pineapple chandeliers also add light to this space, and the décor is completed by a fireplace and mantle. Above the mantle sits an eagle sculpture, a reminder of the national pride we at the Fairmont take in this particular space where the United Nations Charter was created and signed on June 26th, 1945.
Diplomat Club
The Diplomat Club's creation was inspired by over 75 Consul General Missions in the Bay Area. Directly across from its Intersect Media Lounge, the Diplomat Club not only offers an elegant setting for meetings-business related events, but also functions as an ideal venue for a social soiree, boasting a full bar, dining area, billiards room and private dining room.